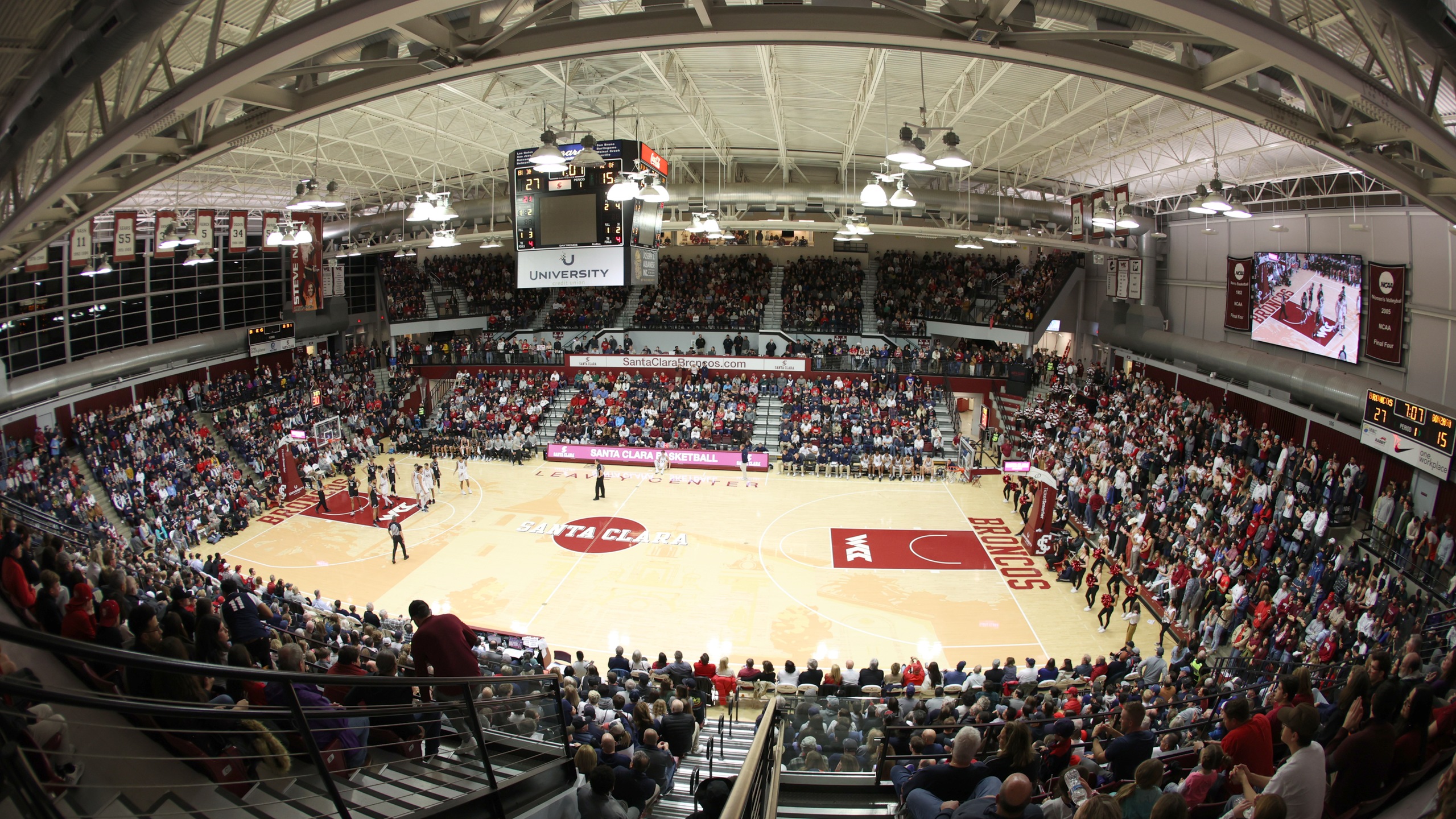Directions | Virtual Tour/Seating Chart | Tickets

The Santa Clara University men’s and women’s basketball, and volleyball teams play their contests in Leavey Center, one of the finest sports venues of its size on the West Coast. The intimate facility has hosted nine West Coast Conference Basketball Championships, most recently in March 2005. Leavey Center, which had a one-of-a-kind floor installed in the summer of 2016, is named after the late founder of Farmers Insurance, Thomas E. Leavey, who graduated from Santa Clara in 1922.
Formerly known as Harold J. Toso Pavilion, a two-year reconstruction effort from April 2000 to June 2002 transformed Leavey, which has a capacity of 4,200, into a one-of-a-kind facility for more than 400 Bronco student-athletes. The two phases of construction totaled almost $26 million and included a new roof surrounded by spectacular 23-foot glass walls, a new floor, new bleachers and a new suspended scoreboard during the first phase. The second phase was highlighted by a complete reconstruction of the east side of the building, creating athletic department offices, a weight room, an academic center, team rooms, a video control room, new upper level seating and a suite that overlooks the court-a 43,000-square-foot addition spanning four stories of the University’s 28-year-old sports complex. The arena officially opened for men’s basketball competition in front of a packed house against Fresno State University on Dec. 13, 2000. The women’s basketball team played their first game in the new arena on Dec. 27, 2000 against the University of Maryland.
Once the 2015-16 season was concluded, the playing surface was removed and a new court, featuring a large stain painting of a photograph of Santa Clara University's iconic Mission Church, was unveiled following the three-month process. Tinker Hatfield, Nike's vice president for design and special projects, designed the floor, which is believed to be the first of its kind. No known playing surface incorporates an image of a campus building in its design.
Opened in 1975, the Taso Pavilion was built at a cost of $4.6 million. Known for its air-supported fabric roof, it was a multi-purpose facility with a running track, two recreational areas, conference rooms, a swimming pool, a weight room and men’s and women’s locker rooms. The University’s athletic department offices and sports medicine center were also contained within the 101,300-square foot facility. The roof was similar to the Silverdome in Pontiac, Mich., the RCA Dome in Indianapolis, Ind., and the Carrier Dome in Syracuse, N.Y.
Although it had developed dozens of leaks, the roof lasted seven years longer than its life expectancy, surviving vandalism and tears. But that famous roof was no more by 4:08 p.m. on April 4, 2000, when the “Bubble” was deflated. During a ceremony that began eight minutes prior, a switch was thrown, turning off the 11 giant fans that have kept 60,000 square feet of Teflon-coated Fiberglas aloft for 25 years. The Center was originally renovated in 1997, when the sports medicine center, and team rooms for volleyball, men’s and women’s basketball, baseball and men’s and women’s soccer, were expanded.
The SCU women’s basketball team’s first-round WNIT game on March 16, 2001 was the last intercollegiate sporting event held under the dome. The World Kendo Championship, held March 24-26, 2001, was the last event in the arena.
The original center was designed by architects Albert A. Hoover and Associates of Palo Alto, Calif., and built in 1975. The roof was built by Birdair Structures of Buffalo, N.Y. At the time of the original “inflation” of the roof, the song “Tiny Bubbles” by Don Ho was played over loudspeakers. General Contractor for the Leavey reconstruction project is Devcon Construction Inc. of Milpitas, which also built the adjacent Pat Malley Fitness and Recreation Center. The roof was built by Esherick, Honesey, Dodge and Davis Co., while the arena was reconstructed by Ellerbe Becket.